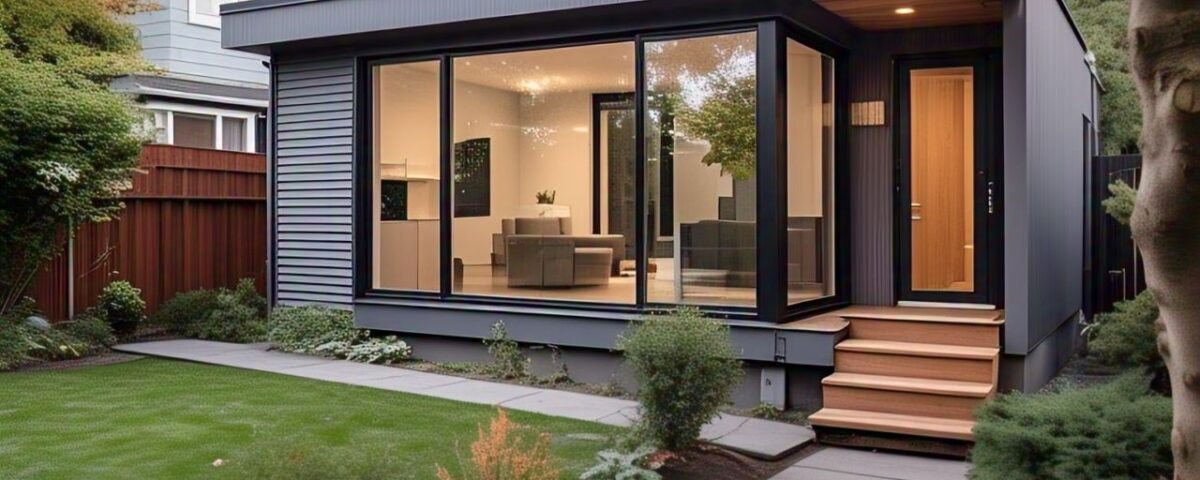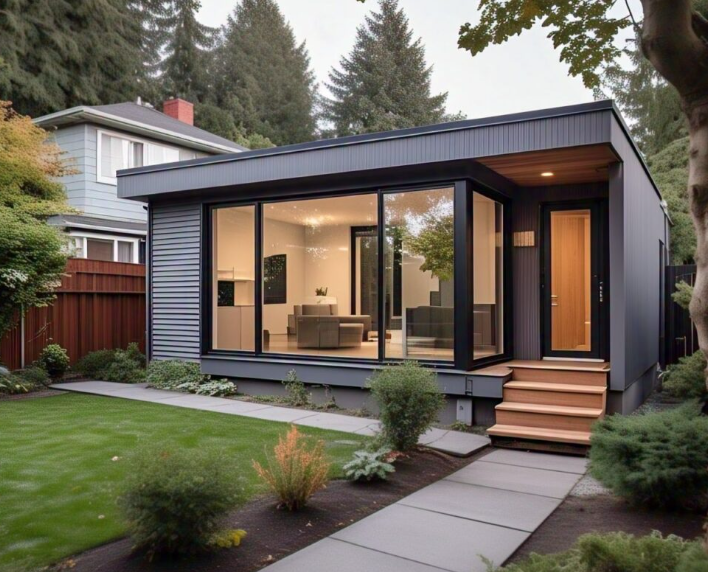
What is a Detached Accessible Dwelling Unit (DADU)?
A Detached Accessible Dwelling Unit (DADU) is a small, self-contained residential structure built on the same lot as a primary residence. Unlike traditional accessory dwelling units (ADUs), DADUs are specifically designed with accessibility in mind, making them ideal for individuals with mobility challenges, elderly family members, or caregivers.

Key Features of a DADU:
- Wide doorways for wheelchair access
- Step-free entryways and ramps
- Open floor plans for easy navigation
- Accessible kitchens and bathrooms with lower countertops and roll-in showers
- Smart home technology integration for enhanced accessibility
Benefits of a Detached Accessible Dwelling Unit
1. Enhanced Accessibility
DADUs are designed to provide a barrier-free living space for individuals with limited mobility. Features like ramped entrances, wide hallways, and accessible bathrooms make daily living safer and more comfortable.
2. Increased Property Value
Adding a DADU can boost your property’s market value. With the rising demand for flexible housing solutions, a well-designed DADU can make your home more attractive to future buyers.
3. Multigenerational Living
A DADU allows families to live together while maintaining privacy. Whether you’re accommodating aging parents or providing space for adult children, DADUs offer a seamless multigenerational living solution.
4. Rental Income Potential
Homeowners can rent out a DADU to generate passive income. Whether for long-term tenants or as a short-term rental, this additional revenue stream can help offset construction costs and improve financial flexibility.
5. Privacy & Independence
Unlike traditional in-law suites or basement apartments, DADUs offer complete independence while remaining connected to the main residence.
Design Considerations for a Detached Accessible Dwelling Unit
When planning a DADU, thoughtful design is crucial to ensure accessibility, comfort, and functionality.
1. Entrances & Doorways
- Doors should be at least 36 inches wide to accommodate wheelchairs
- Step-free entryways with ramps or level thresholds
- Automatic doors or lever-style handles for ease of use
2. Open Floor Plan
- Minimize barriers and tight spaces to enhance mobility
- Opt for an open-concept kitchen and living area
- Avoid narrow hallways and tight corners
3. Accessible Kitchen & Bathroom
- Lowered countertops and roll-under sinks
- Pull-out shelves and easy-access storage
- Walk-in or roll-in showers with grab bars
- Non-slip flooring for safety
4. Smart Home Integration
- Voice-activated lighting and security systems
- Smart thermostats and automated door locks
- Motion-sensor lights and hands-free faucets
5. Outdoor Accessibility
- Smooth, wide pathways for wheelchairs or walkers
- Covered entryways for weather protection
- Raised garden beds for accessible gardening
Legal & Zoning Considerations for Building a DADU
Before constructing a DADU, check local zoning laws and building codes to ensure compliance.
1. Permitting & Approvals
Most cities require permits before constructing a DADU. Consult your local planning department to understand the necessary approvals and inspections.
2. Size Restrictions
Many jurisdictions have size limits on accessory dwelling units. DADUs typically range from 300 to 1,000 square feet, depending on local regulations.
3. Utility Connections
Connecting a DADU to utilities such as water, electricity, and sewage may require additional permits. Plan for these costs in your budget.
4. Zoning Laws
Some areas have specific zoning restrictions that may impact DADU construction. Check if your property is eligible and whether variances are required.
Why Consider a DADU?
A Detached Accessible Dwelling Unit is a smart investment for homeowners seeking accessibility, increased property value, and additional income potential. Whether you’re accommodating a loved one, looking for rental opportunities, or planning for future needs, a DADU provides a versatile housing solution.
If you’re interested in building a DADU, reach out to Emily Hawkins at [email protected] for expert guidance on design, construction, and local regulations.



